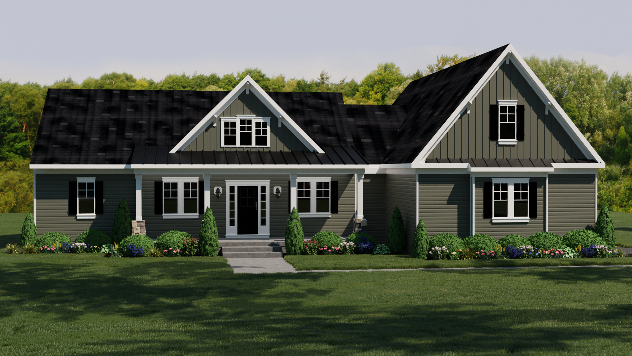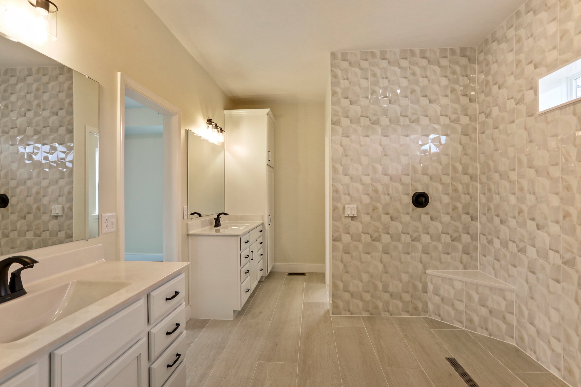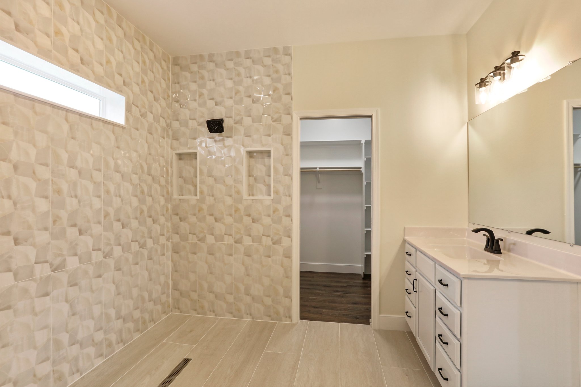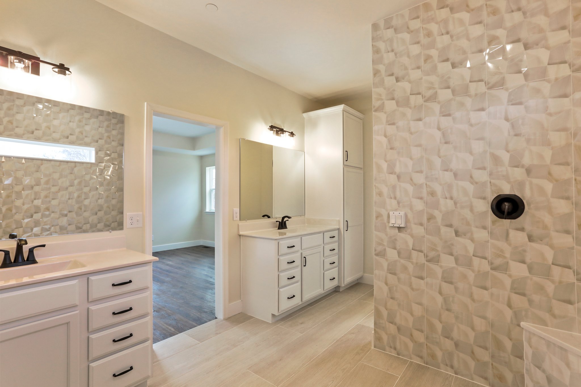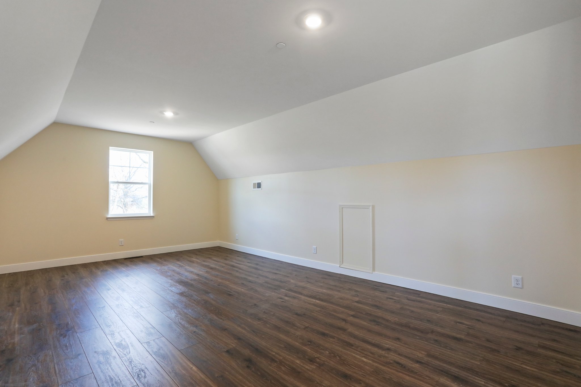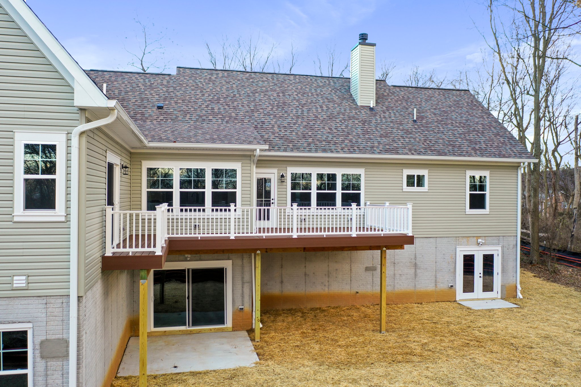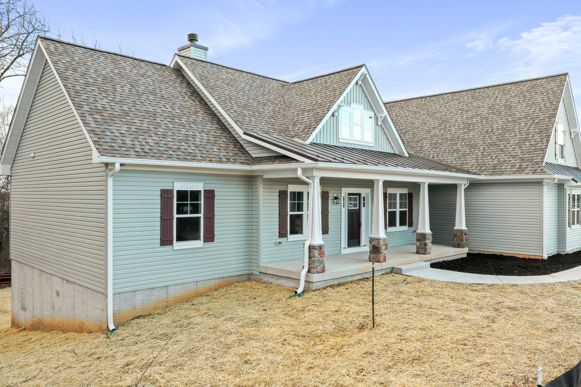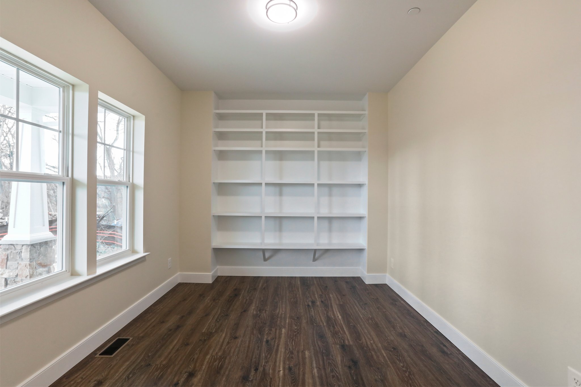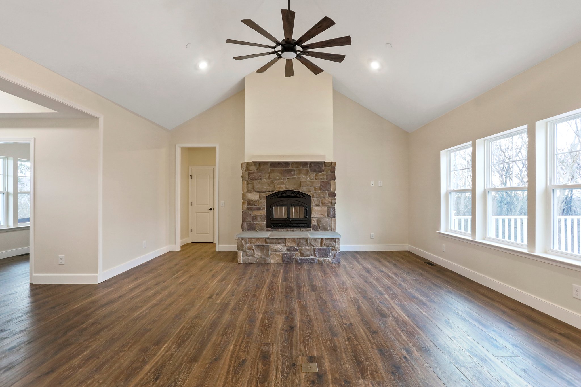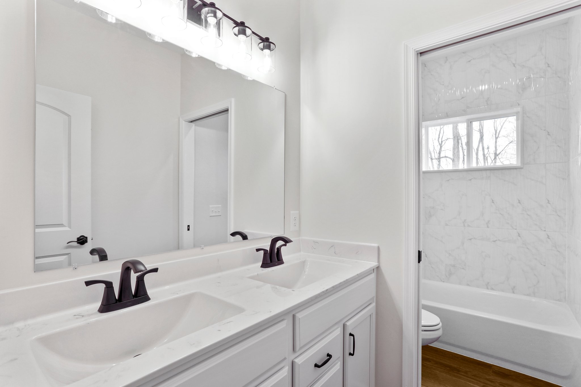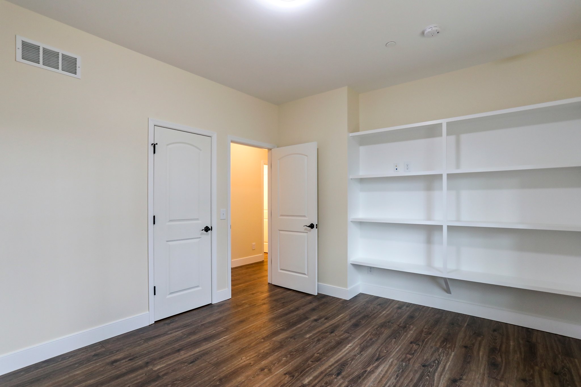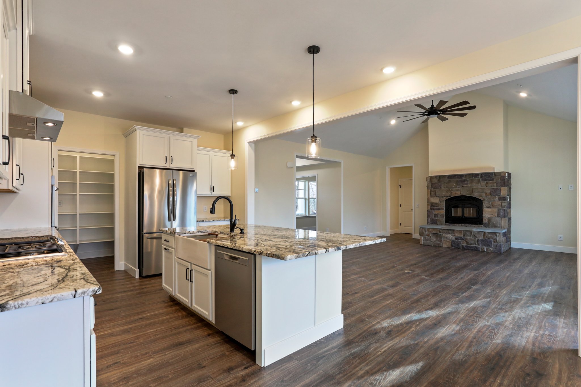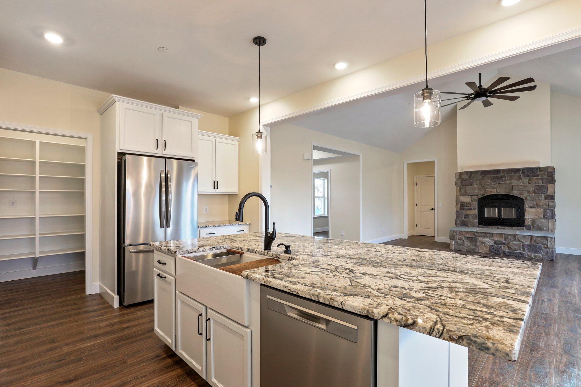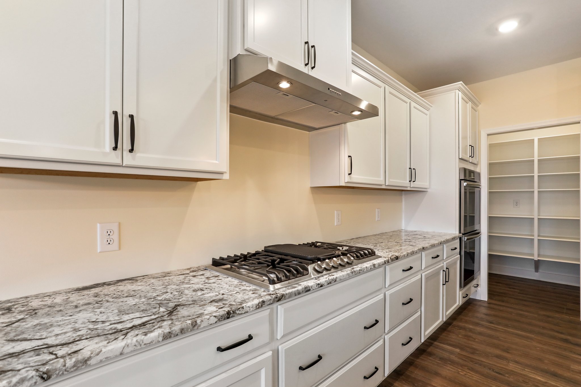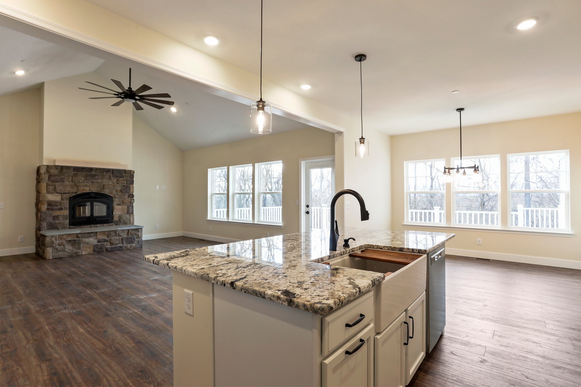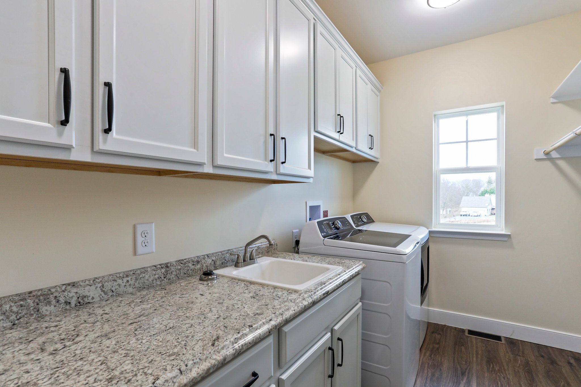The Wellington is a 2,453 sq foot home with 4 Bedroom and 2.5 Baths with an optional in-law suite that would add 553 sq. ft. It has a open plan from the kitchen to the family room. There is a large walk in pantry with custom shelving as well as a large laundry room and mud room with a built in bench. The Wellington also has an oversized 3 car garage with storage room. A full unfinished basement allows for further expansion of living space.
