Are you struggling to find the perfect layout for your new home in Frederick, MD? Custom floor plans by Frederick, MD home builders like Woodbridge Homes can transform your vision into reality. This article will explore key factors to consider when designing your custom floor plan, popular styles available, and how you can effectively collaborate with us. By the end, you’ll have valuable insights to guide you through the construction process, ensuring your new home meets your needs and lifestyle preferences. Let’s address your concerns and help you create a tailored space that feels just right.
Discover Custom Floor Plans by Frederick MD Home Builders
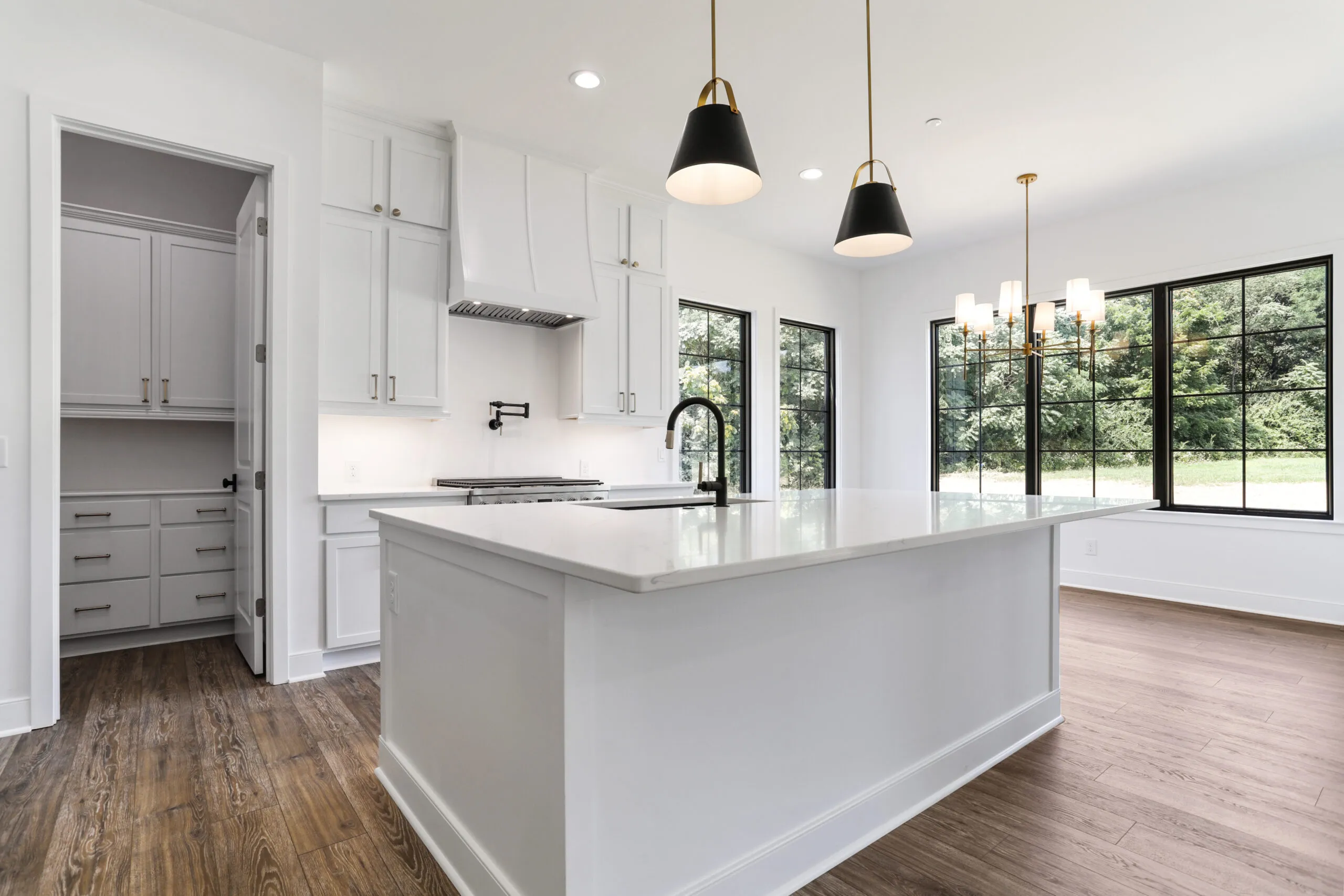
Understanding the benefits of custom floor planning is essential when thinking about your new home. At Woodbridge Homes, we focus on tailored designs to fit every lifestyle, sustainable building options, and smart home integration—making your home both functional and user-friendly in Frederick, MD. Let’s explore your favorites in custom floor plans and how they can work for you.
Understand the Benefits of Custom Floor Planning
When we think about the benefits of custom floor planning, we realize how pivotal it is for creating a home that truly reflects individual needs and lifestyles. A custom home allows families in southern and western Maryland to tailor each space, such as designing a large closet for optimal storage or ensuring open areas perfect for gatherings. This personalization not only enhances comfort but also maximizes functionality, making every inch of your new home work for you:
- Tailored designs that cater to specific lifestyle needs.
- Increased functionality and comfort in daily living.
- Efficient use of space for storage, such as custom closets.
- Incorporation of modern features in the design.
- Opportunities to create a unique home that stands out in your neighborhood.
Explore Tailored Designs for Every Lifestyle
When we design custom floor plans with our clients, we pay close attention to how their unique lifestyles shape their space needs. For instance, some families benefit from spacious living rooms that can accommodate gatherings, while others might prioritize green building options for energy efficiency. We also ensure that financing offers are available to meet various budgets, enabling homebuyers to choose materials like brick for their preferred aesthetic without compromising on functionality.
Choose Sustainable Options for Your Custom Home
When designing custom homes, we emphasize the importance of sustainable options that align with modern design and personal lifestyles. Incorporating features like energy-efficient appliances in the kitchen or employing eco-friendly materials for the flooring can significantly lower energy consumption. Additionally, we consider elements such as strategically placed windows to enhance natural light while including cozy features like a fireplace for warmth, making your bedroom and living spaces both inviting and environmentally responsible. Our experience in Frederick, MD enables us to guide clients toward choices that not only fulfill their aesthetic desires but also support sustainable living.
Factors to Consider When Designing Your Custom Floor Plan
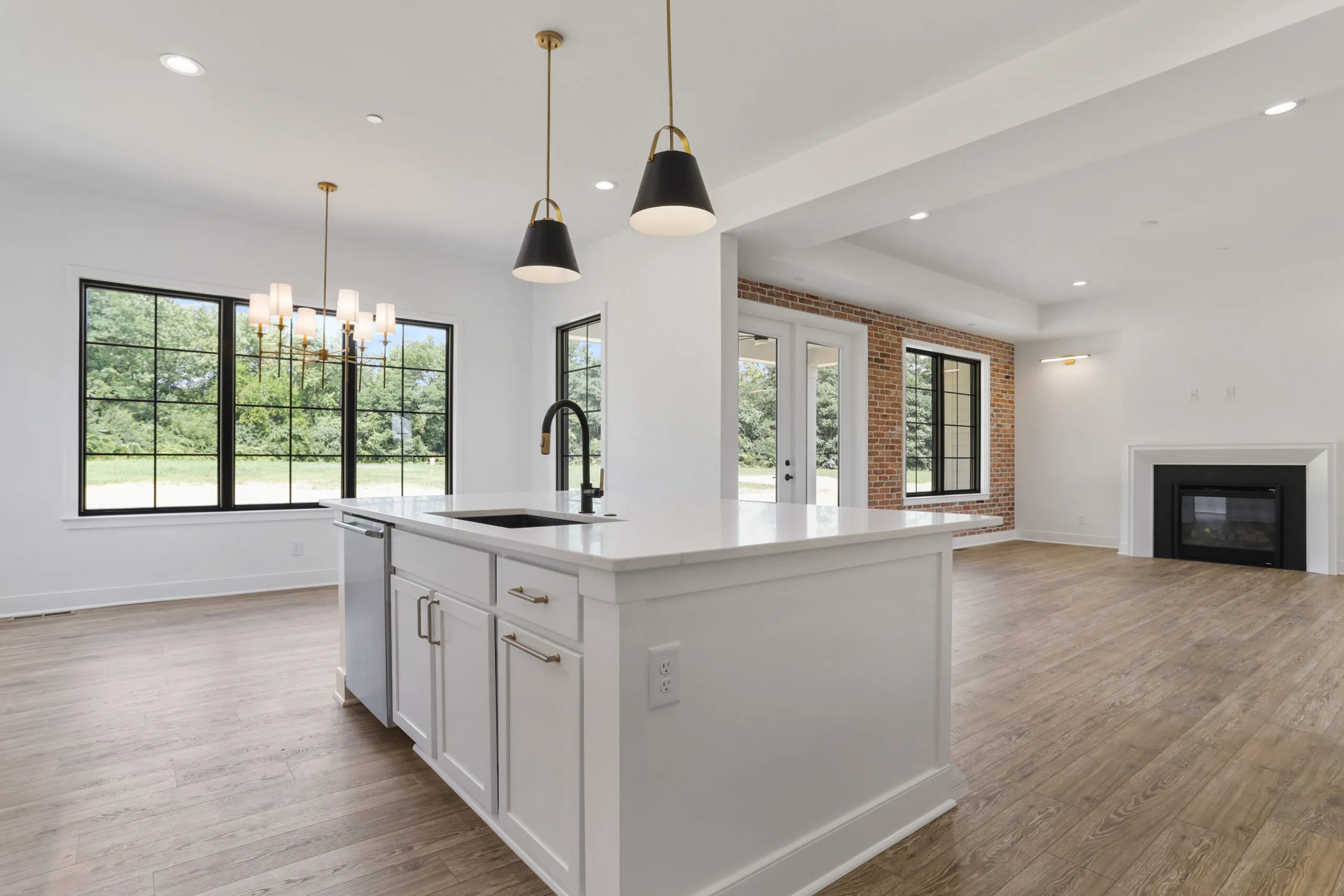
When designing your custom floor plan, we prioritize several essential factors to ensure your home meets your family’s needs and future growth. We’ll evaluate your family’s requirements, creating the best flow and layout for your living spaces. We also assess site conditions and environmental factors while integrating functional storage solutions, enhancing both convenience and usability in your new home.
Evaluate Your Family’s Needs and Future Growth
When evaluating your family’s needs and future growth during the design of your custom floor plan, we focus on understanding how your lifestyle and plans may evolve. For example, if you anticipate welcoming additional family members or planning for home office space, we consider these elements from the start, ensuring the design accommodates your changing requirements. By integrating flexible spaces, such as a bonus room that can serve different functions over time, we help create a home that adapts to your family’s evolving needs while enhancing overall comfort and usability.
Determine the Best Flow and Layout for Living Spaces
Determining the best flow and layout for living spaces is essential in custom home design. we assess how families move through their daily routines, ensuring that areas such as kitchens, dining rooms, and living rooms connect seamlessly. For example, we often recommend an open-concept layout to enhance interaction during family gatherings, which can create a warm and inviting environment that adapts to both social events and cozy evenings at home.
Assess Site Conditions and Environmental Factors
When assessing site conditions and environmental factors, we focus on how the land’s characteristics can influence your custom floor plan. Factors such as topography, drainage, and soil type play a vital role in ensuring your home is built on a solid foundation and can withstand environmental challenges. Understanding these aspects helps us design a home that not only fits your aesthetic preferences but also performs well within its natural surroundings:
| Site Condition | Considerations | Impact on Design |
|---|---|---|
| Topography | Slopes and hills | May require a multi-level design |
| Drainage | Water runoff patterns | Affects basement layouts and landscaping choices |
| Soil Type | Soil stability | Determines foundation requirements and structural integrity |
| Vegetation | Existing trees and landscaping | Inspires natural aesthetics and placement of windows |
Integrate Functional Storage Solutions
In our experience designing custom floor plans, integrating functional storage solutions is key to maximizing space and enhancing daily living. we focus on creating strategic storage areas, such as built-in shelves or custom cabinetry, that not only blend seamlessly into your overall design but also serve specific needs. For example, a mudroom with dedicated storage for shoes and coats can help keep your home organized while providing easy access, ensuring that your new space is both practical and stylish.
Popular Custom Floor Plan Styles Offered by Frederick MD Home Builders
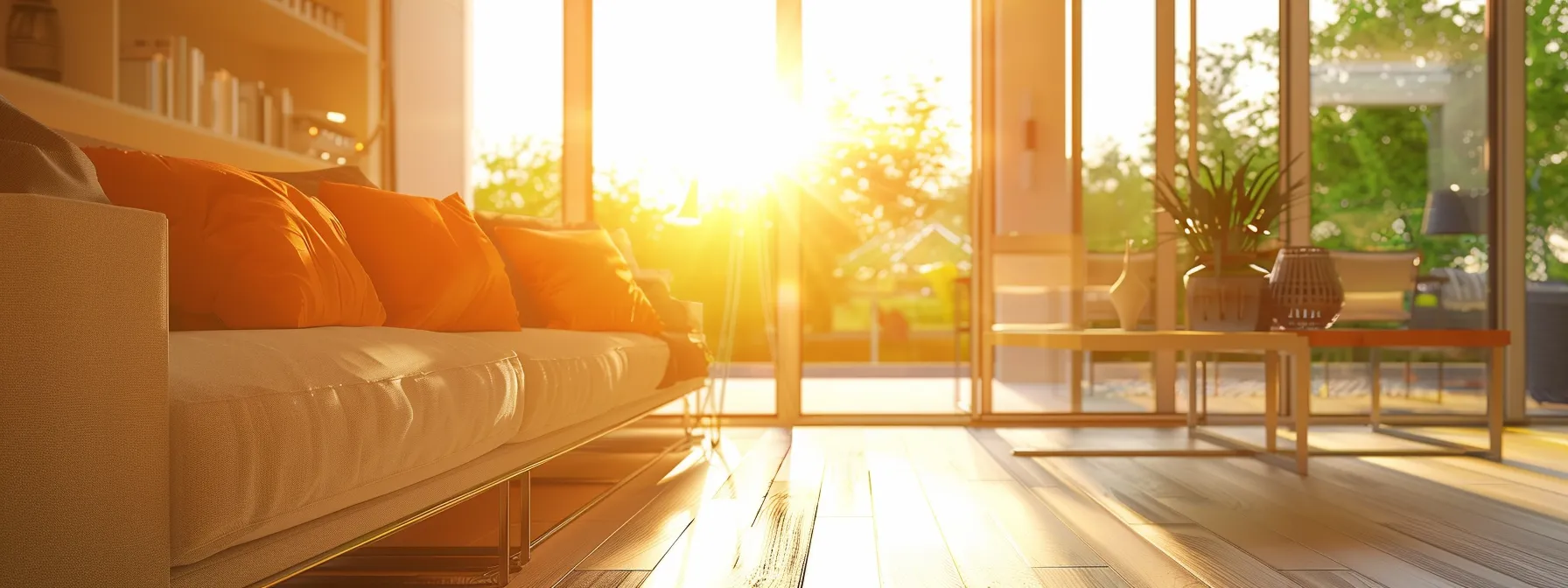
We take great pride in offering a diverse range of stylish custom floor plans that cater to various preferences. Trendy open-concept designs promote connection and spaciousness, while traditional home styles with modern touches blend classic appeal with contemporary elements. Efficient multi-generational living layouts ensure comfort for all family members, and unique outdoor living spaces create inviting environments for relaxation and entertainment.
Trendy Open-Concept Designs
Trendy open-concept designs are popular among homeowners for their ability to create a roomy and airy feel in a space. By merging living areas like the kitchen, dining, and living room, we help clients foster connections and enhance daily interactions. These layouts not only cater to family bonding but also provide flexibility for entertaining, allowing for a seamless flow of movement during gatherings.
| Design Feature | Benefits | Practical Applications |
|---|---|---|
| Open Layout | Enhances light and space | Ideal for family gatherings and social events |
| Multi-functional Areas | Serves various purposes | Flexible use for everyday living and entertaining |
| Visual Connection | Creates a cohesive look | Integrates decor and design across spaces |
Traditional Home Styles With Modern Touches
In our work as custom home builders, we enjoy creating traditional home styles infused with modern touches. This design approach allows homeowners to enjoy classic aesthetics paired with current conveniences, such as open floor plans and energy-efficient systems. By incorporating elements like spacious porches and modern kitchens, we help our clients create homes that not only reflect their personal style but also cater to today’s lifestyle demands. This balance ensures a comfortable, inviting atmosphere while maintaining the charm of traditional design.
Efficient Multi-Generational Living Layouts
Efficient multi-generational living layouts have become an essential aspect of our custom home designs, addressing the diverse needs of families who wish to live together while maintaining privacy. we focus on creating separate living areas with dedicated entrances, which can be ideal for older family members or young adults who prefer independence. Additionally, incorporating flexible spaces, such as a large family room or shared kitchen, fosters togetherness and enhances family interactions, providing a holistic approach to comfortable and functional living for all generations.
Unique Outdoor Living Spaces
Creating unique outdoor living spaces is a vital aspect of the custom floor plans we design for clients in Frederick, MD. We often integrate features such as expansive decks, cozy patios, and well-planned gardens, transforming backyards into entertaining and relaxing retreats. These spaces not only enhance outdoor activities but also add value to your home, making them perfect for gatherings or quiet evenings under the stars.
How to Collaborate With Woodbridge Homes for Your Custom Floor Plan
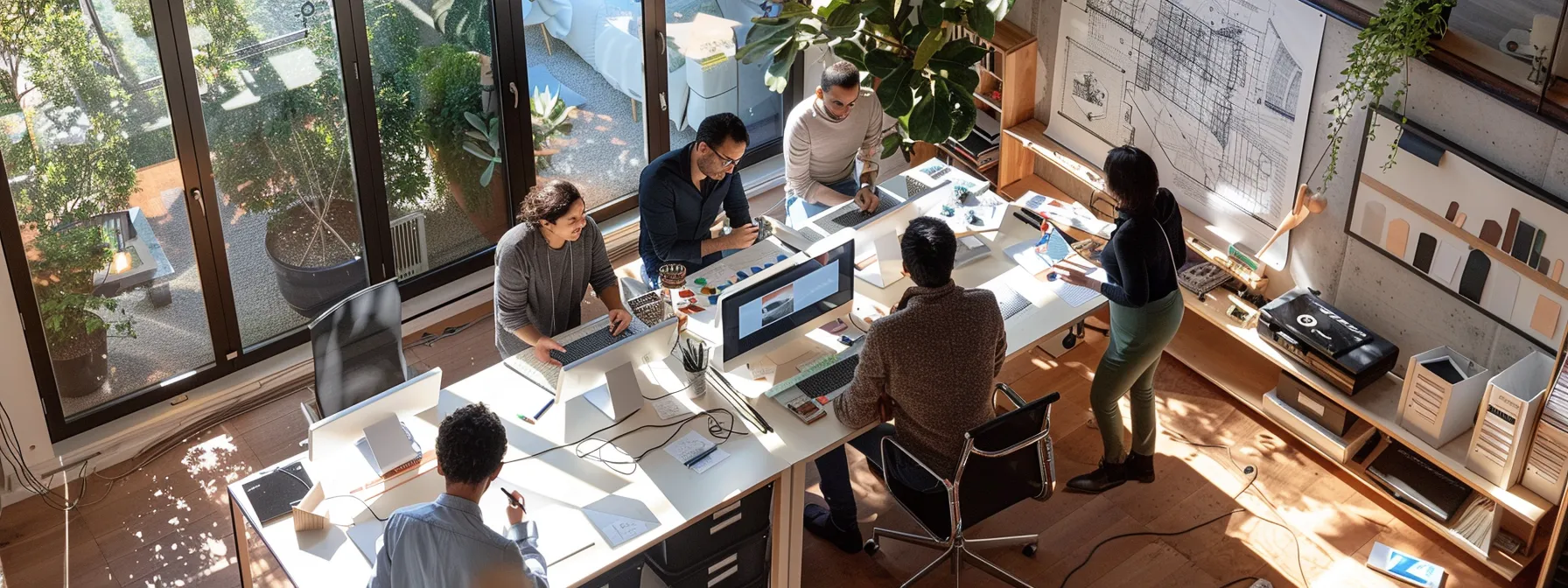
In working Woodbridge Homes, we prioritize key steps to ensure a smooth collaboration on your custom floor plans. First, we begin with an initial design consultation to understand your vision and preferences. Throughout the process, we encourage iterative design revisions based on your feedback, leading to the finalization of your custom home building plans.
Initial Design Consultation Process
The initial design consultation process is a crucial step when collaborating with Frederick, MD home builders like ourselves for your custom floor plan. We start by sitting down with clients to discuss their vision, preferences, and specific needs, ensuring that we fully understand what they seek in their new home. This personalized approach allows us to gather insights on important aspects, such as desired room layouts, design styles, and essential features, creating a solid foundation for the design process:
- Discuss vision and preferences.
- Identify specific needs for the home.
- Gather insights on room layouts and styles.
Iterative Design Revisions and Feedback
In our work with clients, we emphasize the importance of iterative design revisions and feedback. This process allows us to refine the custom floor plan progressively, ensuring it aligns with your vision and practical needs. As we review each design element, we encourage open communication to address any concerns or preferences, ultimately creating a space that meets your expectations and functions seamlessly for your lifestyle.
Finalizing Your Custom Home Building Plans
Finalizing your custom home building plans is an exciting stage where we ensure every detail aligns with your vision. We review all design elements, materials, and features to confirm they meet your expectations, allowing for any last-minute adjustments. This meticulous attention ensures that your new home not only reflects your style but also serves its intended purposes effectively, paving the way for a smooth transition from planning to construction.
Financing and Budgeting for Your Custom Floor Plan
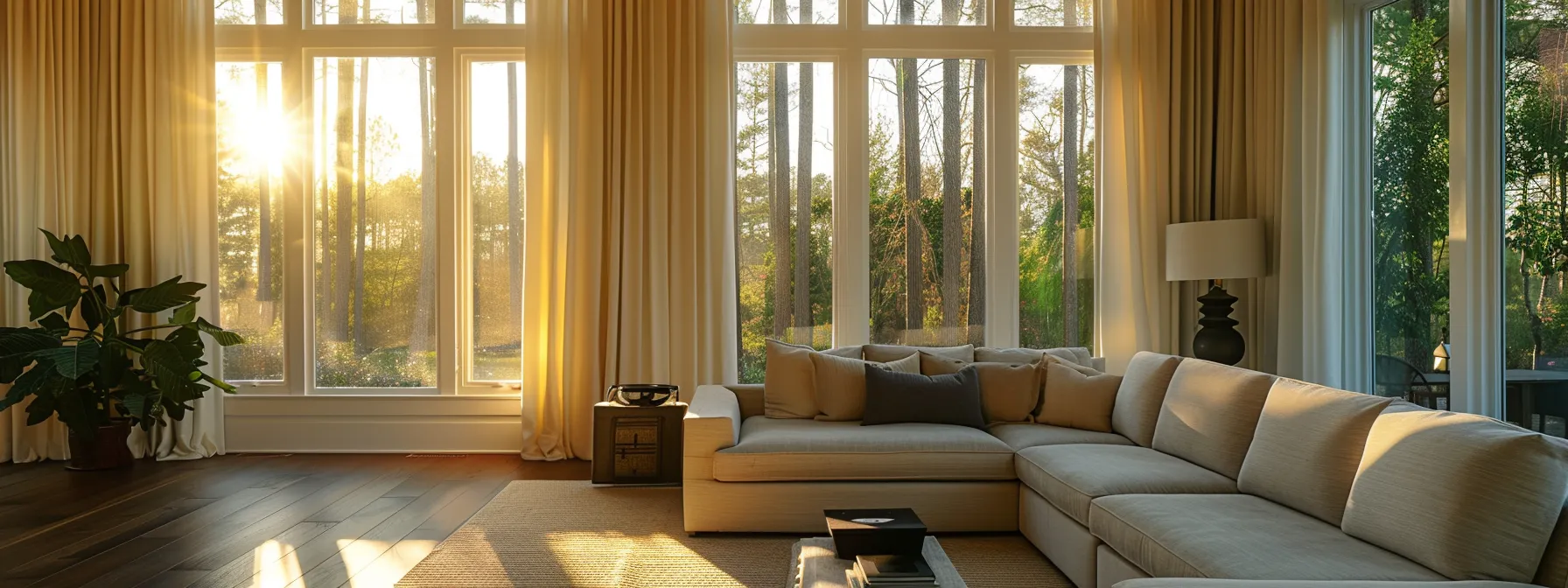
Exploring financing options is a vital step in bringing your custom floor plan dreams to life with Woodbridge Homes. We will highlight the key cost factors associated with custom designs, helping you understand what influences pricing. Additionally, we will discuss budgeting for upgrades and custom features, ensuring you are well-prepared to make informed decisions throughout the building process.
Exploring Different Financing Options
When considering financing for your custom floor plan, we encourage clients to explore a variety of options that can accommodate their budgets and needs. Typical paths include conventional loans, FHA loans, and construction loans. Each serves different purposes and may offer varying down payment requirements and interest rates, making it essential to choose the best fit for your financial situation.
Here’s a breakdown of some popular financing options for custom home building:
| Financing Option | Key Features | Best For |
|---|---|---|
| Conventional Loans | Fixed and adjustable rates, often for established homes | Buyers with strong credit and a substantial down payment |
| FHA Loans | Lower down payment, ideal for first-time buyers | Those with limited savings or lower credit scores |
| Construction Loans | Short-term financing during the building phase | Clients looking to finance the construction of a new home |
By understanding these options, you can make informed choices to ensure your custom home project progresses smoothly and within your financial means.
Budgeting for Upgrades and Custom Features
Budgeting for upgrades and custom features in your custom floor plan is an important aspect of the overall home-building process. We advise clients to prioritize their must-haves and wish-list items to ensure they stay within budget while achieving their dream home. By creating a detailed budget that includes potential costs for high-quality materials, appliances, and modern amenities, homeowners can avoid surprises and make informed decisions on what upgrades to incorporate into their designs:
| Upgrade Feature | Estimated Cost | Considerations |
|---|---|---|
| Energy-efficient appliances | $500 – $2,500 | Saves on utility bills over time |
| Custom cabinetry | $1,000 – $5,000 | Enhances storage and design |
| Outdoor living space | $2,000 – $10,000 | Adds value and enjoyment |
| Smart home technology | $500 – $3,000 | Improves convenience and energy management |
Lessons Learned From Building Custom Homes
Reflecting on our experiences in building custom homes, we’ve learned that communication is paramount throughout the process. Homeowners need to share their visions and any concerns regularly to ensure that the designs meet their expectations. Additionally, we’ve discovered that flexibility during the construction phase can lead to innovative solutions that enhance functionality, ultimately resulting in a home that truly supports the unique lifestyles of its residents.
Conclusion
Custom floor plans from Frederick, MD home builders like Woodbridge Homes play a crucial role in creating spaces that reflect individual lifestyles and needs. Tailoring designs ensures maximum functionality, comfort, and sustainability, making every area of your home purposeful. By collaborating with experienced builders, you can incorporate modern features and smart home technology to enhance everyday living. Ultimately, investing in a custom floor plan transforms your vision into a practical reality, paving the way for a home that truly feels like yours.

Leave a Reply