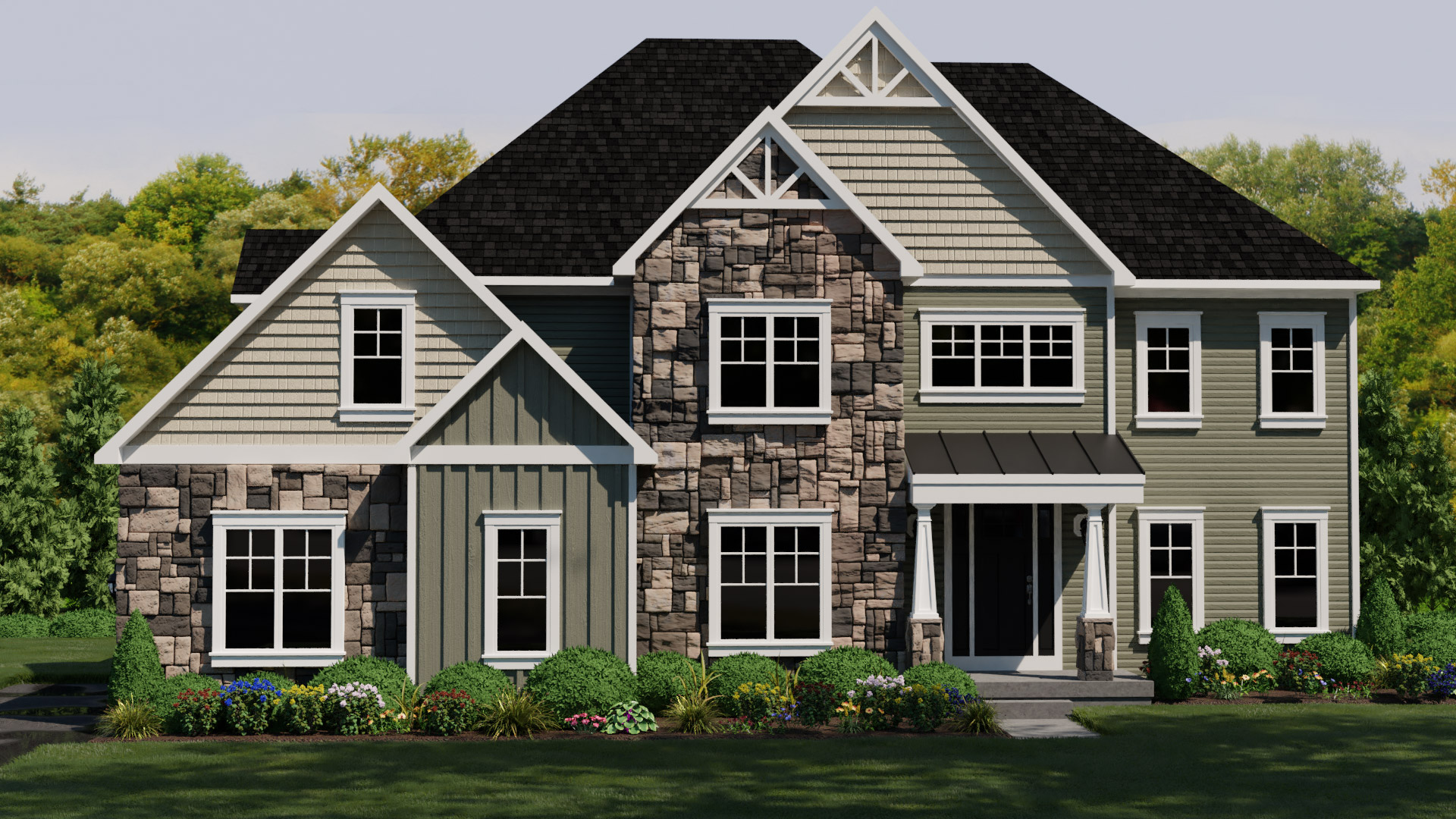wb homes, the wb, construction, home construction, room, brand, customer, w&b homes, wbhomes
What services do WB Homes provide?
WB Homes offers energy-efficient home construction, customizable floor plans, high-quality finishes, and comprehensive support throughout the building process, ensuring each home meets client preferences and local building codes.
Are WB Homes designs customizable?
Yes, WB Homes offers customizable designs, allowing homeowners to choose from various features, finishes, and layouts to create a personalized space that suits their needs and preferences.
Does WB Homes have financing options?
Yes, WB Homes offers various financing options to assist buyers in securing their dream homes. For detailed information, please contact us directly or visit our website.
Can WB Homes build on my lot?
Yes, WB Homes can build on your lot. Please contact us to discuss your specific location and requirements for personalized home and lot packages.
How energy-efficient are WB Homes?
WB Homes are highly energy-efficient, featuring R-21 wall insulation, R-49 attic insulation, and high-performance windows. Their HVAC systems undergo rigorous testing, ensuring optimal energy savings and comfort throughout your home.
Do WB Homes come with appliances?
Yes, WB Homes include essential appliances such as a stainless steel electric self-cleaning range, dishwasher, refrigerator with internal ice dispenser, and a microwave over the range, ensuring a fully equipped kitchen for homeowners.
Are there model homes from WB Homes to tour?
Yes, WB Homes offers model homes for tours, allowing potential buyers to explore various floor plans and energy-saving features firsthand. Contact us for more details on available locations and scheduling a visit.


